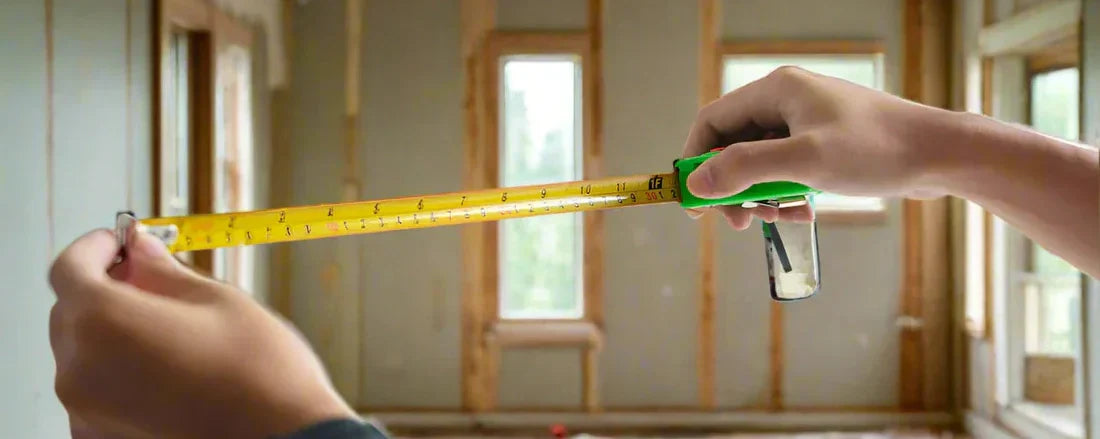
Step One: Draw & Measure Your Kitchen
Share
✏️ 1. Draw
On a notebook or tablet, draw a single line for each wall in your kitchen, and draw a bracket to represent each door or window. This line-drawing doesn't have to be to-scale. Just a rough outline to get started.
📏 2. Measure
Walls:
Width: Measure the width of each wall, from the end of the wall to the inside corner and jot down the measurement next to each respective wall on your drawing.
Height: Measure the height of the the walls. We recommend getting a height measurement in a few different places around the kitchen and noting down the avarage. If your walls are more than 1" different, then please include the height for each wall individually.
Windows & Doors:
Width: For each window or door, measure from a wall-end (or corner) to the near side of the opening, and then from the same wall-end (or corner) to the far side of the opening
Height: For each window, measure from the floor to the bottom sill of window. Then measure from the floor to the top of window.
Note: measure to the inside of the window or door jam, ignoring the trim. Jot these measurements down.
Appliances & Fixtures:
Stove -- Measure from the closest wall-end or corner to the centre of your stoves electrical outlet (if you have an existing stove in the way that you can't remove, simply measure to the centre of the stove).
Fridge -- Be aware that while most appliance sizes are standard, fridge sizes can vary, and your new fridge may need more space than the previous one. If so, be sure to include enough space on your drawing.
Sink -- Measure from the closest wall-end or corner to the centre of the plumbing for sink
Dishwasher -- Measure from the closest wall-end or corner to the centre of the dishwasher plug or wire.
Lighting -- Measure from the closest wall-end or corner to the centre of ceiling pendants (if applicable).
Bath -- Measure from the wall-end or corner to the centre of the toilet flange. The toilet needs 32-inches width minimum (16" from centre on either side).
Outlets/Obstacles:
Note down any obstacles that may interfere with cabinet layout, such as bulkhead, plugs, light fixtures, differing floor levels, entryways, or cutouts.
📸 3. Photos
If you intend to book a consult with us, and have us layout and design your kitchen, take some photos to submit with your drawing.
